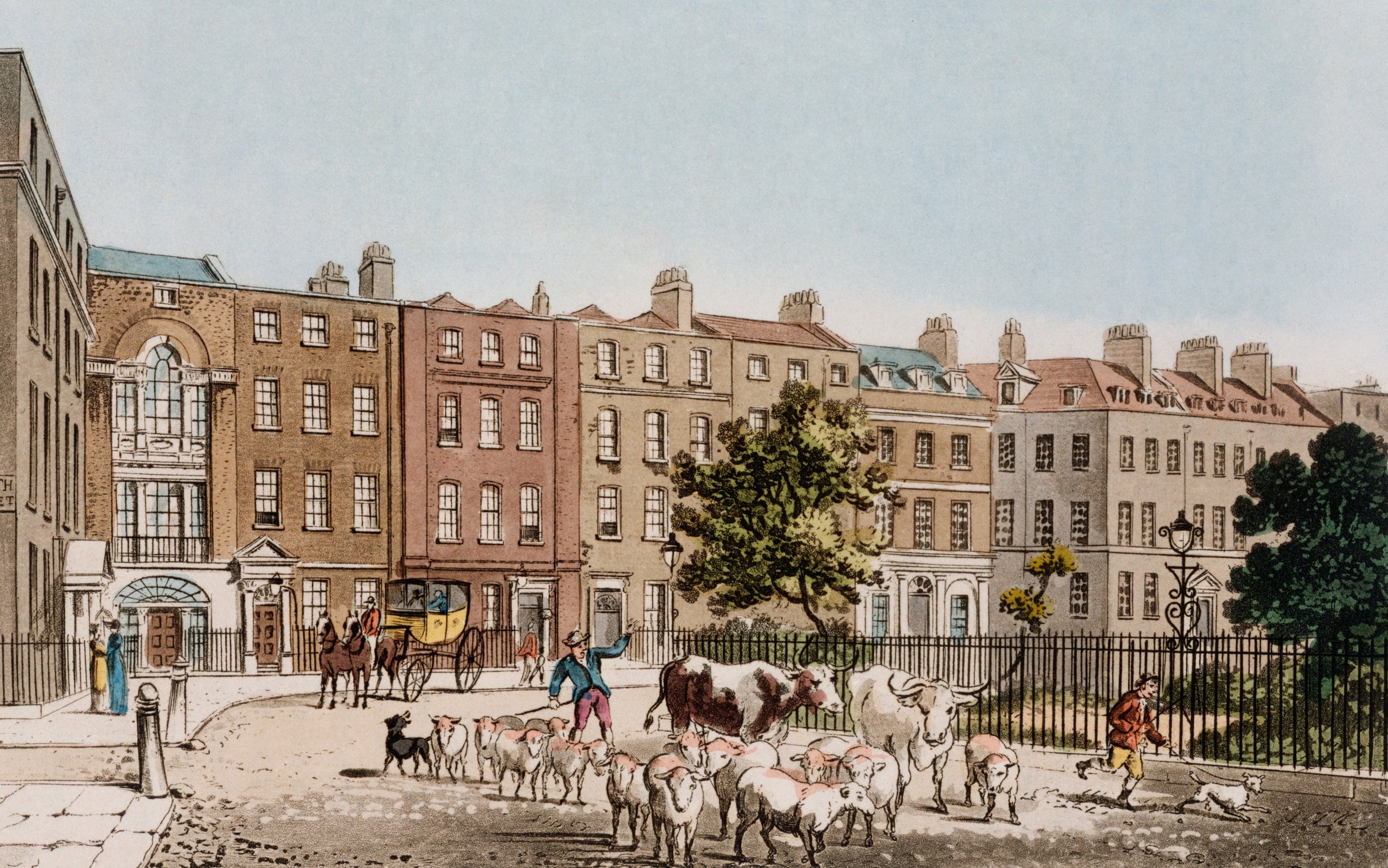
HISTORY
The Rich History of 80 Dean Street, Soho
Nestled in the vibrant heart of Soho, 80 Dean Street stands as a testament to the area's dynamic evolution. Much of Soho's development took place in the late 17th century, post-Restoration of King Charles II, with its streets laid out in a remarkably structured pattern. At the core of this layout is Soho Square, a beloved local landmark.Dean Street, specifically, began to take shape in the 1670s, emerging on land known as Cooke’s Croft and Billson’s Close. The surrounding area was part of the Pitt Estate, initially developed during the late 1680s. What began as a predominantly residential neighborhood soon faced a decline in prestige by the 18th century, primarily due to the poor quality of buildings and lack of coherent urban planning.In 1720, chronicler John Strype painted a vivid picture of Dean Street: “a spacious street of great length, rising from St Ann’s Church to Tyburn Road, adorned with good buildings and well-inhabited by gentry, especially in its middle part.” However, he also noted that the northern section was less remarkable, describing it as “ordinary.” During this time, the area surrounding what we now know as Richmond Buildings was referred to as Cockpit Court—a quaint spot that Strype deemed “small and of no account.”The Transformation of Dean Street
The years 1731-1735 marked a significant transformation for the subject site, as it underwent substantial rebuilding. The earliest surviving structures from this period reflect the eclectic architectural style of the time. Among the notable early occupants of 80 Dean Street were James Forbes, the sixteenth Lord Forbes (1748-1750), and George Smith Bradshaw, an esteemed upholsterer and tapestry-maker (1755-1757).The construction of Richmond Buildings began in 1732, marking a pivotal moment in the street's history. Built by carpenter Thomas Richmond, this project brought a fresh energy to the area, setting the stage for a thriving artistic community.As the 18th century progressed, Soho evolved into a hub for painters, sculptors, and engravers, many of whom resided in the narrower streets. The Horwood Map of the 1790s illustrates the lively junction at Richmond Buildings, surrounded by bustling tradesmen’s homes and small workshops. By this time, Dean Street had gained a reputation for its artisanal craftsmanship, with jewellers and printers operating from their front rooms.A Neighborhood in Flux
The first half of the 19th century saw Soho swell with residents, making it one of London's most densely populated—and poorest—areas. The illustrious George Smith Bradshaw continued to make his mark at 80 Dean Street until his passing in 1812. Following a decline in social status, the building transitioned from a residence to a bustling commercial space. By 1829, it was home to tailor Daniel Miller, and by 1848, it served as the Chartist Institution and Reading Rooms, where political gatherings ignited a passion for reform.Despite the devastation wrought by World War II, 80 Dean Street emerged largely unscathed, maintaining its footprint from the early 20th century. In the 1910s, the Pairpoint brothers, renowned silversmiths, called this building home. Established in 1848, their reputation flourished, with their creations gracing the windows of every prominent silver merchant in London. They specialised in exquisite centerpieces and presentation vases, making 80 Dean Street a beacon of craftsmanship.Architectural Evolution
In 1916, the Pairpoints undertook a significant rebuild of 80 Dean Street, aiming to create a more purpose-built space for their thriving business. Designed by Emden, Egan and Co., the new structure featured elegant classical elements while accommodating the commercial needs of the era.Despite alterations to its original shopfront over the years, the building’s façade remains a striking feature of Dean Street, showcasing its storied past. As the neighborhood has continued to evolve, so has the character of 80 Dean Street, which now stands as a symbol of Soho’s rich tapestry of history, art, and commerce.The front (east) elevation presents a classical hierarchy characterised by elegant proportions and redbrick detailing, exuding a certain austere charm that defines its architectural style. Although the shopfront has undergone alterations, the graceful cornice and some intricate paterae detailing remain, hinting at the building's former glory. The original main entrance doorway, however, has sadly been lost since 1975, alongside the replacement of the lower sashes of the first-floor windows with large panes of glass, devoid of the traditional glazing bars. Nonetheless, the façade has preserved much of its historic character, standing as a proud emblem of its time.The north elevation, with its stepped form, retains much of its original layout, including the three-storey rear wing and a one- to two-storey workshop constructed in plain London stock brick. The former single-storey workshop at the rear has been transformed with its own large shop window and doorway, while the previous external area has been closed off from the street, adapting to the evolving urban landscape.Today, 80 Dean Street stands as a proud reminder of Soho's rich heritage, inviting visitors to immerse themselves in its unique story. Whether captivated by its architectural details or intrigued by its illustrious past, this historic building continues to be a focal point in the ever-evolving narrative of Soho.Parish of St Anne Soho, 1720, the location of the subject site indicated, with cockpit Court marked at 7
Harwood Map (1792-99)
80 Dean Steet pictured in 1975


